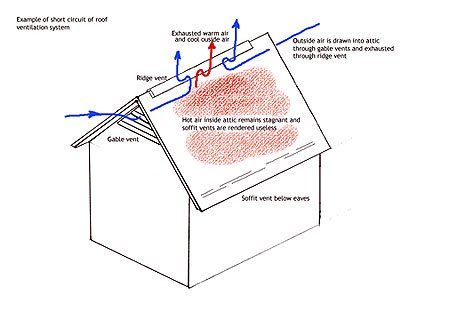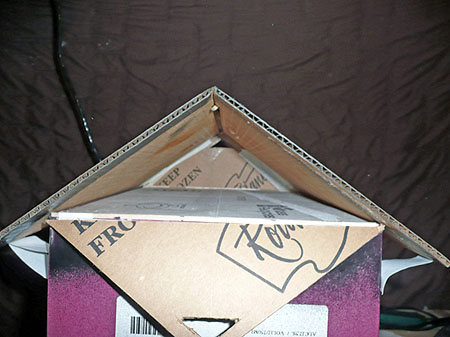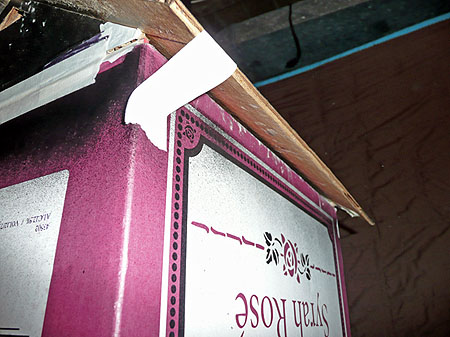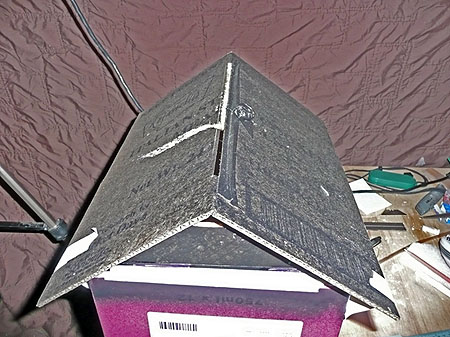
Roof Ventilation | The Short Circuit Myth
- Category: Attic Ventilation Help
- Written by Administrator
Attic Ventilation – Debunking the “Short Circuit” Myth | Save time and money by keeping your existing vents and adding ridge and soffit vents.
If your home has existing roof vents such as gable end or “turtle” vents, a majority of roofing contractors will advise you to remove or close those vents when installing new ridge and soffit venting.
The reason? An erroneous belief that air will circulate between the ridge vent and any other static vent, instead of removing the warm air inside your attic. Thus, allowing hot air to remain in the attic space and in effect, “short circuiting” the ventilation system. This reasoning flies in the face of the laws of physics and common sense.

This video demonstrates what really happens when you mix ridge and gable vents.
On a hot summer day, your attic needs all the ventilation it can get.
First off, the “short circuit” myth can only be applied to a breezy day or mechanically induced air flow. On a hot calm day the hot air in your attic will rise according to the laws of physics. If there are more vents available to exhaust this hot air, the cooler the attic. The air conditioning will run less in the house, and there is less heat damage caused to the roofing shingles.
Basic info.
Gable vents are cut into the end walls of the gable near the peak of the roof. Power vents are large electric fans capable of moving large amounts of air and are usually controlled by a thermostat or a combination of thermostat and humidistat. Ridge vents are cut into the topmost portion of the house roof and usually extend the length of the roof peak. Soffit vents are installed beneath the eave where the wall meets the overhang. (If the house was designed with an overhang) This allows air to move from the lower edge of the roof, through the attic, and out the ridge vent.
The path of least resistance is not what they think.
The basic premise of the “short circuit” myth, is that the path of least resistance or unobstructed air flow, between the ridge vent and any other source of intake air, is between the ridge vent and the upper static/turtle vents or gable end vents.
What the “short circuit” claim disregards is that there is resistance at the gable ends and roof top air vents. The same wind induced low pressure that is pulling air from the ridge vent is also pulling air from the other vents. Both static and idle power vent housings. The wind rolling off the gable edges creates low pressure at the ends of the house which then pulls air from the attic through the gable vents.
The actual path of least resistance is the attic full of hot air which is less dense and moving up and out of the attic, and the soffit vent, which in many cases is having air pushed into it by the wind.Unsupported and unverifiable marketing bunk!
From the early research in the late 30’s that set the standards for attic ventilation ratios. To the attic vent style comparison studies of Hinrichs in the 60’s and the recent research by Tenwolde and Rose at Building Science. In my research I have not been able to find any scientific study or research paper that supports the “short circuit” myth. It seems to come from misconceptions regarding the Bernoulli and Venturi effects, and by marketing associated with manufacturers of ridge vent systems.
About the video
In the above video, I have attempted to replicate a simple gable roof house and attic ventilation system and to illustrate the actual wind flow patterns associated with active wind induced low pressure.
The house; a simple gable roof constructed of corrugated cardboard. The ridge is cut out for venting and a thin filter fabric is inserted to simulate typical ridge vent filters.
The cap has been left off, a; to accentuate and make readily visible the air flow. b; I figured it was just too hard to fabricate a tiny metal/plastic ridge vent.
An air baffle has been added typical of some ridge vents. This style does seem to work better than those without baffles. There is also a power vent installed that will be discussed in a separate article.
Burning incense sticks placed on a tray and inserted into the attic simulate hot attic air. The wind comes from my forced air furnace. The furnace draws air from the basement staircase through the whole of the basement similar to a wind tunnel. The house is positioned so the wind is blowing perpendicular to the roof eave and ridge.
At the soffit, the wind is blowing against the house and pushing to the side, rising up and over the roof eave and blowing into the soffit area. This positive pressure at the soffit helps to move air into the attic as the ridge and gable vents draw air out of the attic. As the wind hits the baffles, it rises up and creates vortices, or low pressure, that pulls the air from the attic space.
The wind is also flowing around the house and rolling off the gable edges creating the same low pressure effect which then pulls air from the attic through the gable vents.
The “path of least resistance” then becomes the lower soffit vents.Clearly visible in the video is the stream of smoke that is being drawn out of the attic through the gable vent. There is no disruption of the ventilation system and the hot air is exhausted from the attic space.
When it comes to attic ventilation, the “short circuited venting system” is like an urban myth or sightings of Bigfoot. Anecdotal evidence and reported sightings from friends of friends who read the information on an internet forum.
So when it comes time to install a new roof on your home, don’t be mislead into thinking you need to close up your gable end vents when installing ridge vents and soffit vents. Install all three and if your ridge vent becomes clogged (it can happen) or is installed poorly. You can rest assured that your homes’ attic is still being ventilated by the old gable end vents.
The attic and gable vents. The roof has an 8/12 pitch. Triangular gable vents cut into both gable end walls.
The continuous soffit vent at the roof eave. Both eaves are vented with net free area equal to or larger than the ridge vent.





